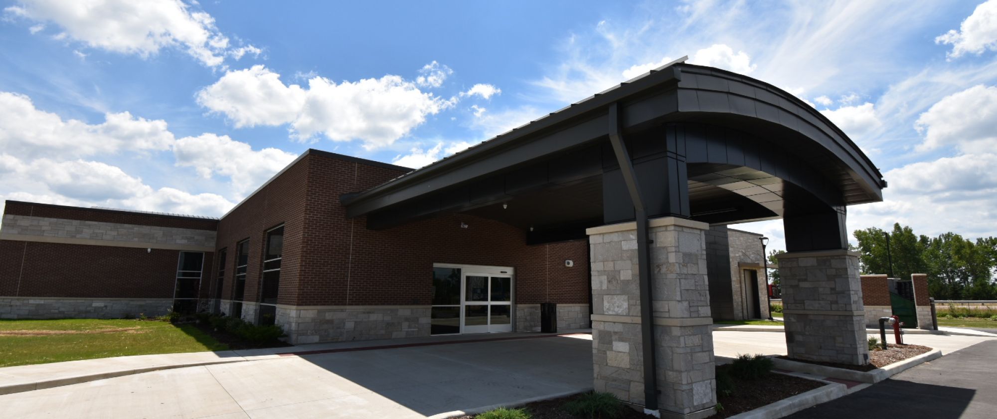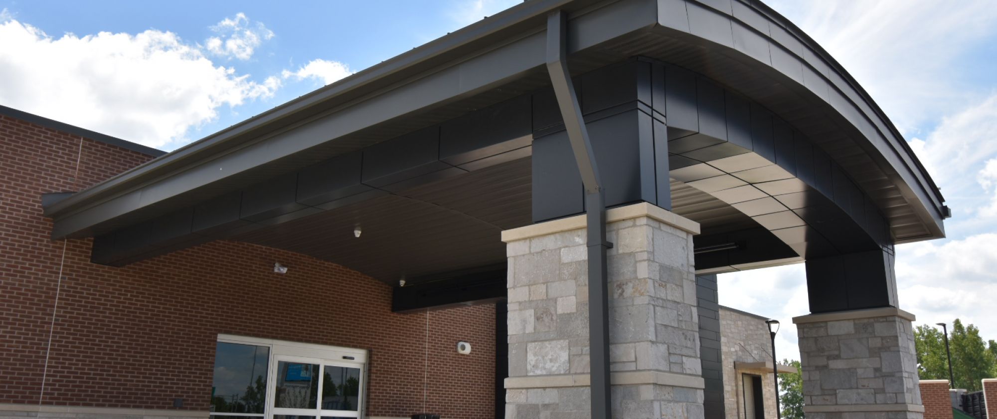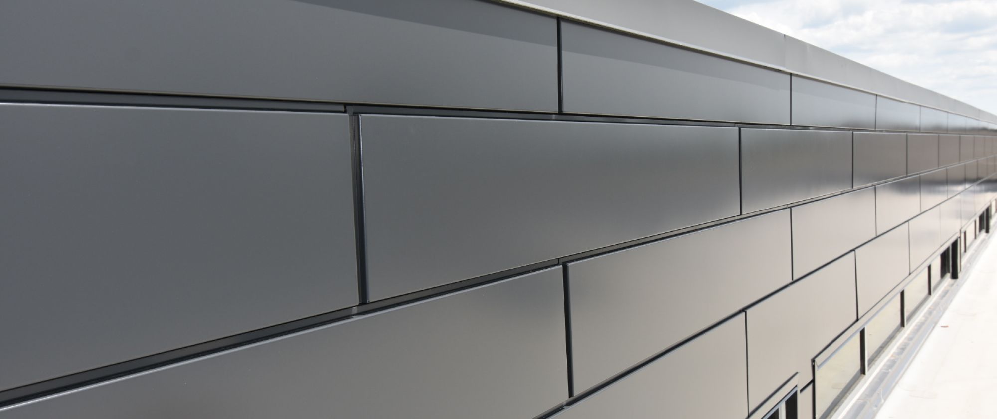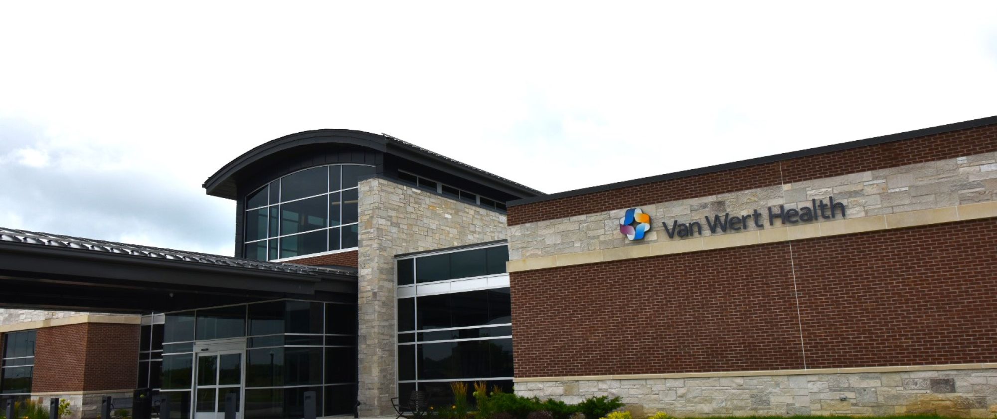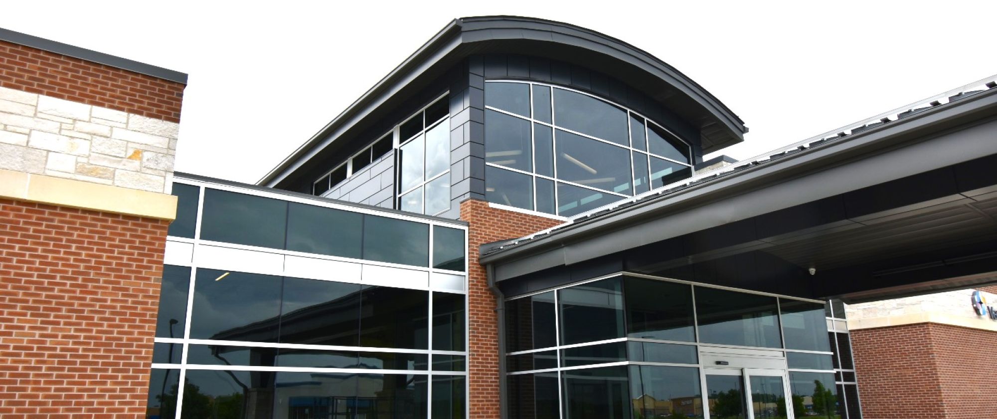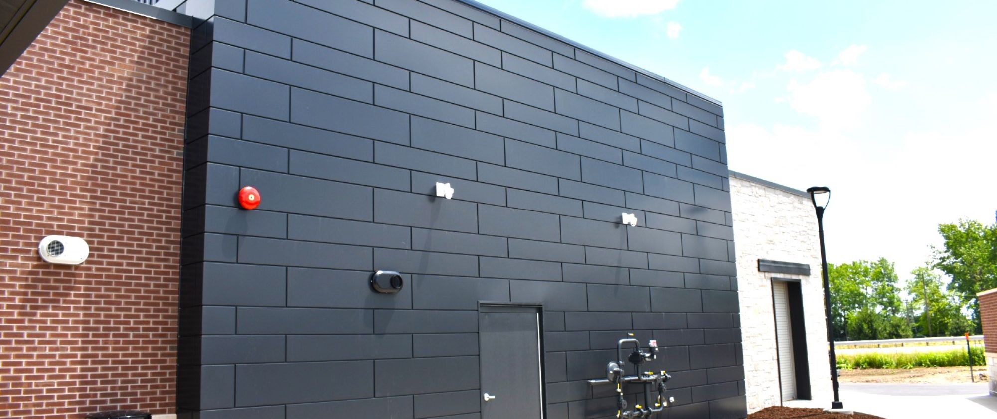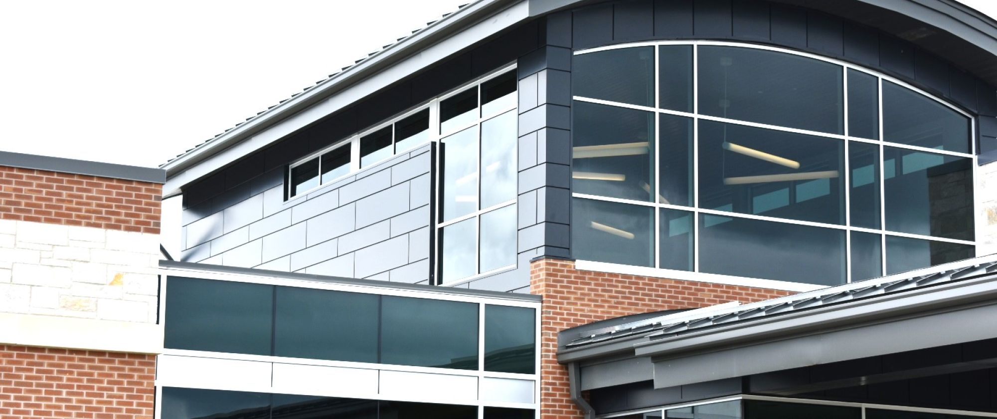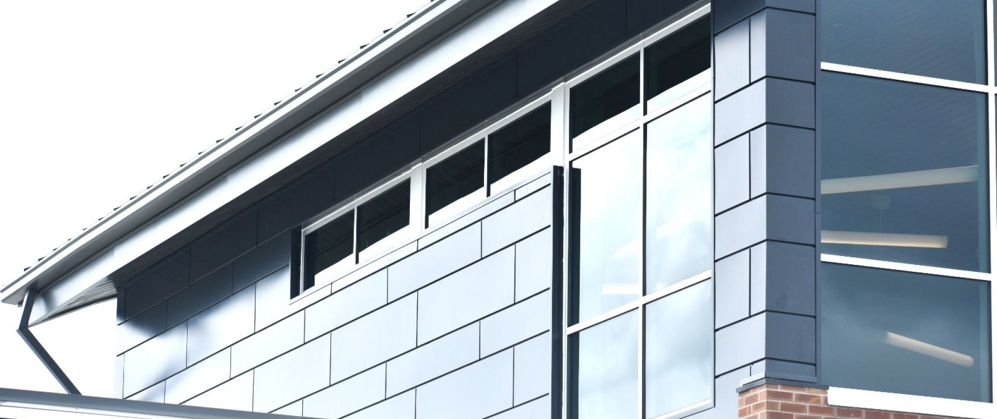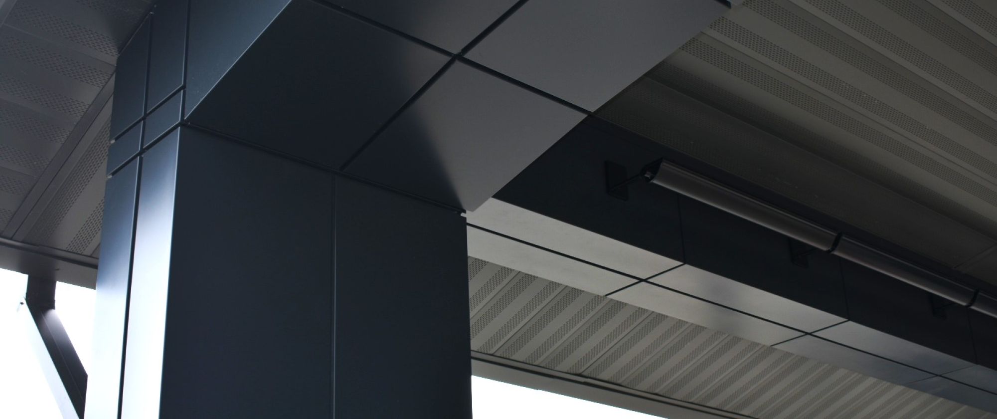Scope of Work
4,800 sf of Dri-Design Plate Panel, 2,600 sf of Morin X 12 Flush Panel, 2,000 sf of Liner Panel, 6,000 sf of Greengirt Z firring with Dow Xarmor Continuous Insulation and Vapor Barrier, Mapes Canopy
Project Description
The Van Wert Health North walk-in clinic is a state of the art healthcare facility brought to life with high-end architectural features. Enclad was tasked with using a thermally broken 3 in 1 continuous insulation system behind the bulk of our metal panel scope. We utilized Green Girt thermally broken Z firring inlaid with Dow Xarmor rigid board.
In order to make a 3-in-1 system to prevent water or air from penetrating, field personnel sealed all edges and joints of the system with Dow Liquid Armor. Morin flush panel was installed on the less visual of the clerestory walls color matched to the Dri-Design plate panel. Perhaps the most challenging but also eye-catching portion of this project is the radiused Dri-Design panels at the canopy elevations.
